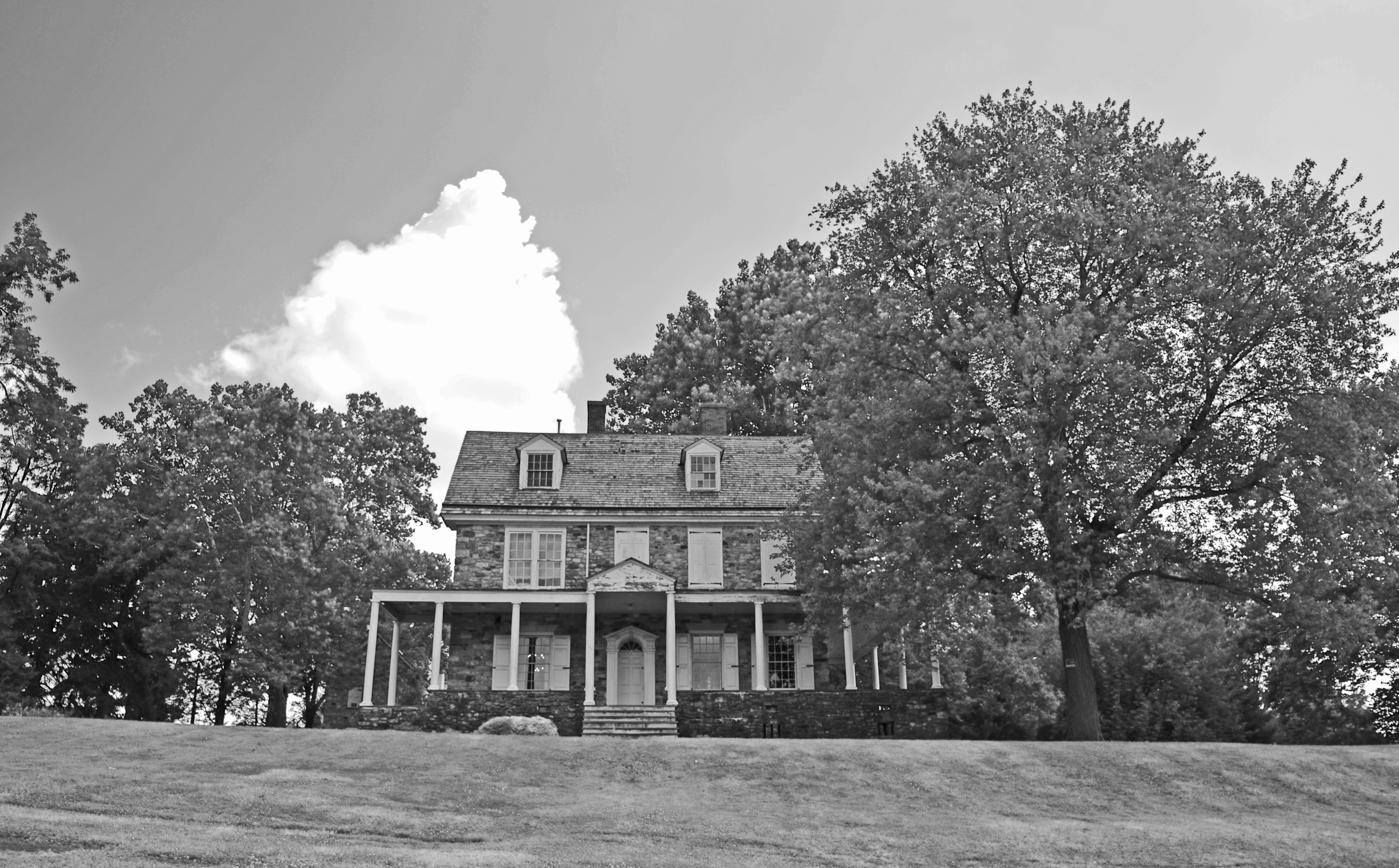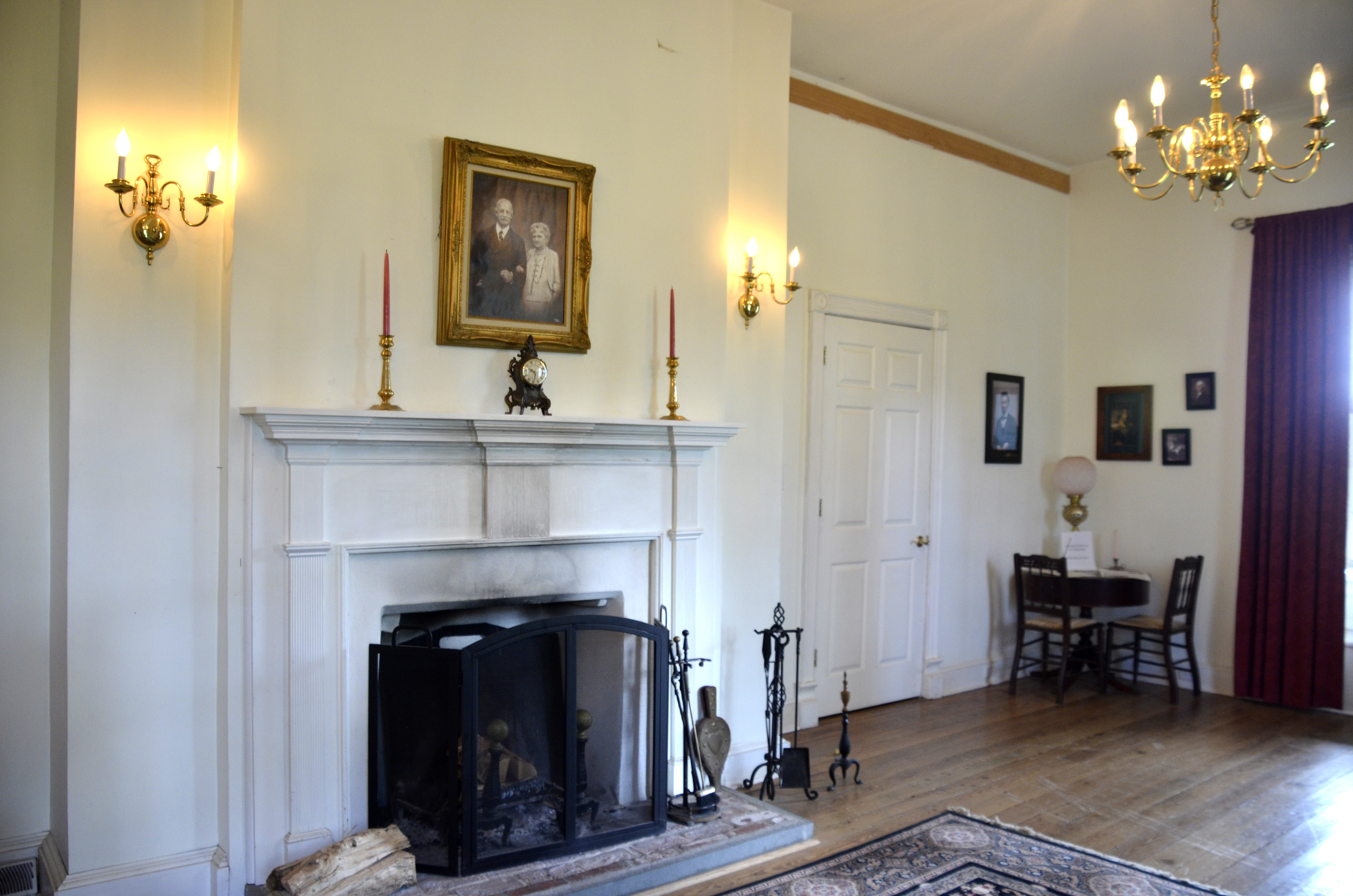Dating the Structure
“By force of intellect, activity of mind, strong pre-disposition to take part in public affairs, integrity, and intelligence, the Pemberton family for nearly a hundred years was the most prominent in Pennsylvania.”
The ancestral home of the Pemberton family is located on the Newportville-Fallsington Road in Bucks County and has been known for two hundred and ninety years as “Bolton Farm.” Historically and architecturally, the house is one of the most significant in Pennsylvania; nearly every one of its inhabitants since the days of William Penn has influenced the course of history in the state.

Now that the attempted demolition of the house is an issue of the past and restoration work is beginning, a reevaluation of the historical and architectural importance of Bolton Farm is in order.
Bolton Farm has been altered considerably over the course of nearly three centuries of use and what now exists is a complex structure of some twenty-seven rooms built and rebuilt as demands upon it have changed and expanded. Architectural evidence alone is sometimes conflicting and it is not the purpose of this paper to affirm indisputably certain dates of construction and physical appearances. Rather, the purpose is coordinate the architectural evidence at hand with the historical evidence that has been researched up to now, in order to gain a clearer picture of the history of the house as a whole and to elucidate the issues which will become increasingly important as restoration work proceeds.

The Original Date of the House
The first issue to arise is that of the original date of the house. After their families had arrived, on November 17, 1683, Phineas Pemberton purchased five hundred acres of land and built a house, probably of English frame construction which was called Grove place. Finding this location damp and unhealthy, they finished another house in 1687, five miles from the Delaware, the beginning of the Piedmont. This house was called “Pemberton” or Bolton” because the family was from Bouton, Lancashire. This lintel of this house is in the possession of the Pennsylvania Historical Society and reads: P. P. & P. 2 Mo. 1687
English frame construction
This lintel is clearly from a house of English frame construction 2 and since the oldest section of the house is stone, conflicting evidence arises. Several theories are possible. That part of Bolton built by Phineas could have been of English frame construction and later rebuilt in stone in the early eighteenth century. It is also possible that the original house was indeed stone. Several factors become important to this issue. First, as to the validity of the 1687 date, the fireplace in this section is of a very early type (before 1700) being a low Jacobean arch. A strong case exists that is the original fireplace stack of the Phineas Pemberton house. 3 Even if the original walls were taken down at some later date, this fireplace stack validates the 1687 date. Secondly, there is a line in the stone of this section that occurs at the bottom of the second story window sills. It is possible that the 1687 house was one and one half stories in height (either stone or wood) and later raised to two full stories. The one and one half story form of the house would have been more consistent with typical construction of the time. The break line in the stone complete with quoins, indicates that a stone structure did exist at some point independently from the stone section to the east. It is not unlikely that Phineas would have built of stone, after living in the English frame Grove Place. It is possible that the lintel is from Grove Place and not Bolton and that Bolton was indeed originally stone.
A major difficulty in dating stone is that the stone-masons of Bucks County changed their craft little over the course of the eighteenth century. By studying the stone itself, one probably will not learn much. The architectural evidence obtained from doors and windows dates this section at around 1790. Yet we know that is surely existed before this date. The key to this is that when additions were made, the entire structure was “modernized.” new windows were added, old wood was replaced. The 1790 date for this section probably indicates its second modernization.
The section to the east of the Phineas Pemberton house has been dated at 1810-1820 4 , after the Federal style west wing was added in 1790. This would mean that for one hundred three years, the house existed only as the original, one-room 1687 house. This is very unlikely, considering the growth of the family in size, wealth, and prominence. By shifting attention from purely architectural evidence to the history of the family, clues to the size and use of the house might be found.
Upon his death in 1702, at the age of fifty-three, Phineas Pemberton’s will stated, ” I also give, devise, and bequeath unto my son Israel, the housing and lands I now live upon and called by me Pemberton and 354 acres of meadow and upland… my daughter Abigail shall have the chamber over the hall in my now dwelling, herself with fireplace and free liberty of fire and passage into and out of same until she married. My wife Alice shall remain so long as she does not remarry.”
